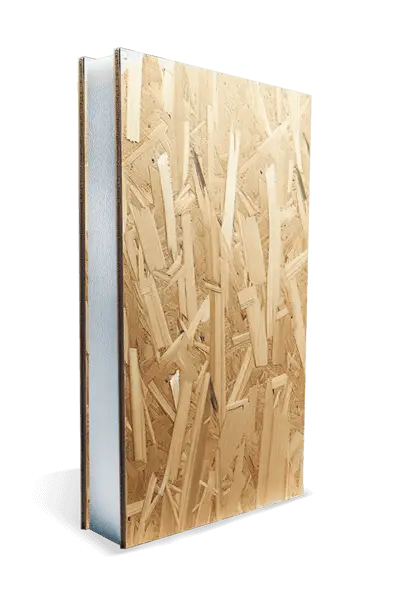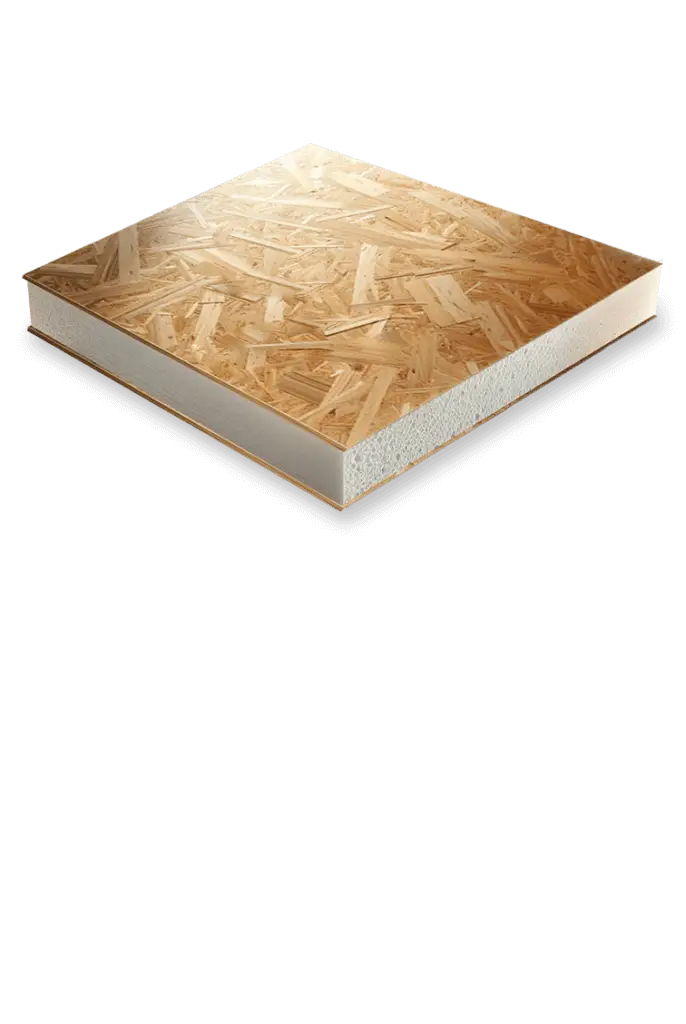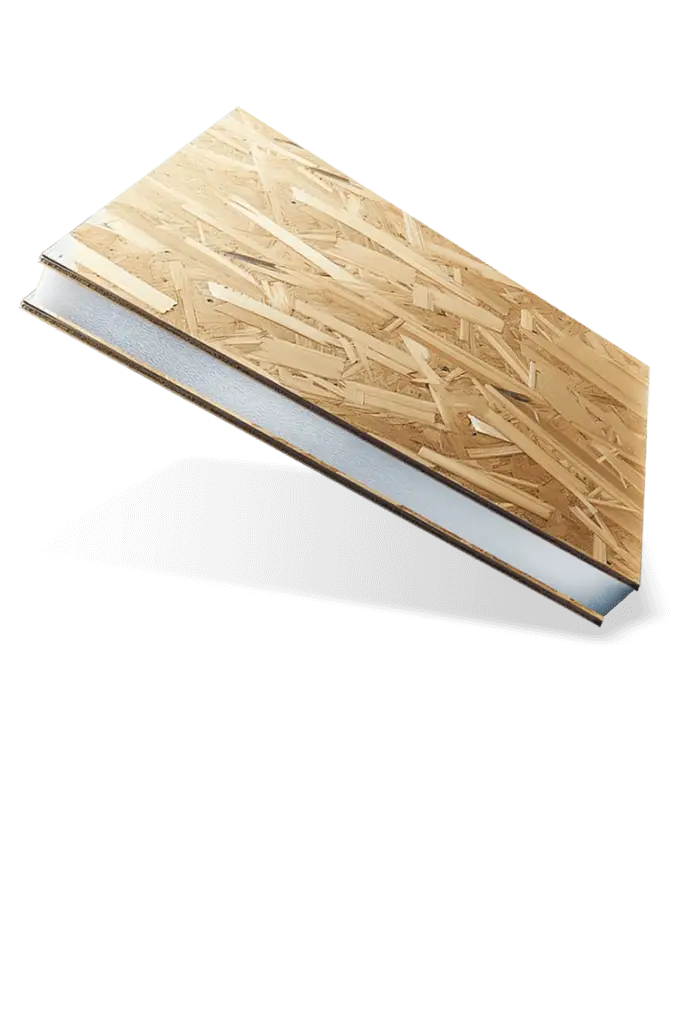
SIPpro is a new SIP Panel designed to integrate seamlessly with conventional timber framing used in the construction of New Zealand housing. SIPpro SIPpanels are available in sizes from 2.42m long x 1.22m wide panels up to 7.32m long x 2.44m wide panels and everything in between.
Our CNC can cut out the doors and windows, allowing us to deliver whole walls to site for rapid assembly. Floors and roofs go up very quickly with our large format panels. Our SIPpro panel is New Zealand made in our factory in Mt Maunganui. SIPpro is made of top quality SIP materials and identical in design and performance to North American OSB SIPs.
Send us your concept design or working drawings and we can quote the supply and delivery of the SIPpro Rapid Construction System for your project
Our wall SIP panels are specially engineered for optimum strength and thermal performance in exterior wall installations.
We can supply these panels in three options, Blanks, Pre-cut or Ready To Assemble. Find out more on these options here.
Standard White | 115mm | 165mm | 215mm | 265mm | 315mm |
Neopor Black | 115mm | 165mm | 215mm | 265mm | 315mm |

Our floor SIP panel is engineered for exceptional compression resistance, load-bearing, bracing and span in floor installations.
We can supply these panels in three options, Blanks, Pre-cut or Ready To Assemble. Find out more on these options here.
Standard White | 115mm | 165mm | 215mm | 265mm | 315mm |
Neopor Black | 115mm | 165mm | 215mm | 265mm | 315mm |

Our roof SIP panel is engineered for superior warmth and span in roof installations.
We can supply these panels in three options, Blanks, Pre-cut or Ready To Assemble. Find out more on these options here.
Standard White | 115mm | 165mm | 215mm | 265mm | 315mm |
Neopor Black | 115mm | 165mm | 215mm | 265mm | 315mm |

Our SIPpro Pre-Cut package provides you the floor, wall and roof panels cut to the size and shape required for your design. With our efficient shop drawing process, you will be able to review and approve the final cutting sheets for your design before their manufacture. The Pre-Cut panel package pricing includes the cost of custom cutting of the panels to your design, foam rebates for splines and timber plates. Electrical chases are made to suit your electrical design. All the fixings, foams, adhesive sealant, and airtight tape required for assembly are supplied in the package.
Our SIPpro ready to assemble package provides you the floor, wall and roof panels cut to the size and shape required for your design, with the timber plates around doors, windows, lintels, wall ends and loadbearing timber pre-installed within the panels for fast assembly on site. This is essentially the pre-cut format with the timber installed. Your builder will still install bottom plates, splines, capping plates and your engineer’s structure. All the fixings, foams, adhesive sealant, and airtight tape required for assembly are supplied in the package. Your SIPpro ready to assemble package arrives on time for installation based on your agreed construction program and ready for your subcontractors.
We provide your team with support on how to design with SIPpro panels and training for the onsite assembly and installation of the SIPpro panels. With our ongoing support you can be confident of a successful design and installation process.
Our panels are typically delivered to you in the Pre-Cut format for fast installation with no on-site panel cutting required. The door and window openings are cut out by our CNC according to your design. No on-site panel cutting required means, there is zero to minimal on-site panel waste.
Our quote includes the delivery to site of your panel on a Hiab truck, which can be arranged to lift your panels into position with you.
At SIPSOLUTIONS we specialize in converting your Architect / Architectural Designers concepts or working drawings easily into our SIPpro system. We help your Architect / Architectural Designer to create your design using the SIPpro system, and get it easily and efficiently through the Building Consent process.
Our SIPpro panel system effectively provides the structural framing, bracing panels, insulation and rigid air barrier for a home. It provides the simplest way to produce a highly energy efficient and airtight building shell. It’s a smart way to start when a passive house standard is desired.
Take advantage of up to 60% time and labour savings with our SIPpro Rapid Construction System.