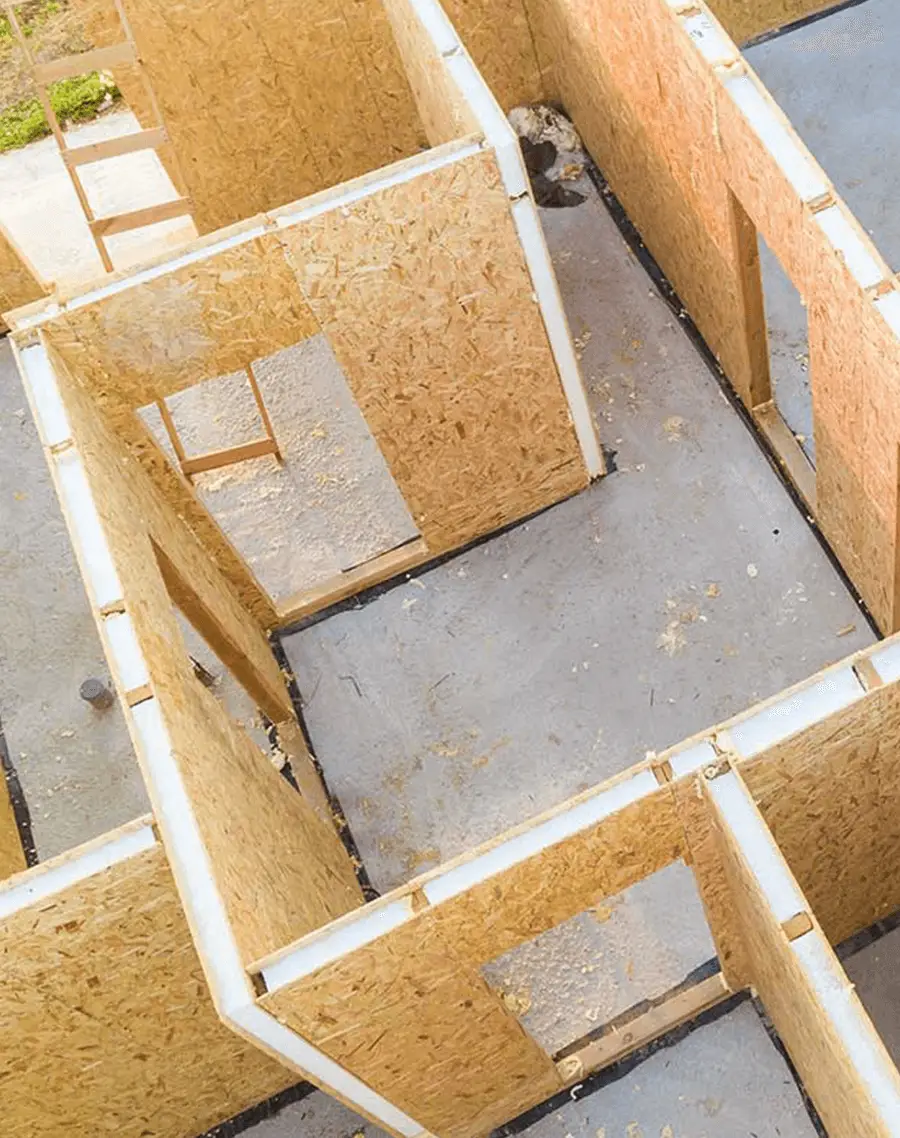Empowering Builders to Meet Rigorous Standards with Structural Insulated Panels In the evolving landscape of New Zealand construction, Structural Insulated Panels (SIP Panels) are gaining prominence for their outstanding insulation and strength. As building standards tighten to meet the growing demand for energy-efficient homes, SIPs emerge as a compelling solution. This article delves into the mechanics of SIPs, their myriad benefits, and their pivotal role in assisting builders across New Zealand in adhering to the stringent H1 building code changes.

Exploring Structural Insulated Panels (SIP Panels):
A versatile building material suitable for residential and commercial structures. SIPs can be applied to floors, walls, and roofs. Comprising two layers of oriented strand board (OSB) enveloping a rigid foam core, typically made from expanded polystyrene (EPS), SIPs offer a unique blend of structural support and insulation.
The inherent strength of SIPs arises from the synergy between the foam core and the outer layers, allowing for customization to fit various architectural designs. Recognized for their exceptional insulation properties, SIPs contribute significantly to enhanced energy efficiency.
Navigating the H1 building code landscape, SIP Panels emerge as the ideal solution. Introduced in New Zealand to promote energy-efficient construction, the H1 code, effective since July 1, 2021. Mandates compliance for new residential buildings. SIPs, with their superior insulation capabilities, address these code changes seamlessly, ensuring optimal thermal performance. By maintaining warmth in winter and coolness in summer, SIPs minimize reliance on artificial heating and cooling systems. Furthermore, their airtight construction minimizes heat loss through air leakage and guards against unwanted moisture intrusion into the building envelope.

Unlocking the Benefits of Structural Insulated Panels (SIPs):
- Enhanced Energy Efficiency SIP Panels boast superior insulation, resulting in a substantial reduction in energy consumption and associated heating and cooling costs. Compared to conventional construction methods, SIPs can achieve up to a 60% reduction in energy usage.
- Robust Structural Integrity The integrated design of SIPs, combining a foam core with outer layers, creates a robust, monolithic structure surpassing traditional construction methods. Resilient against high winds and earthquakes, SIPs stand out as an optimal choice for buildings located in regions prone to cyclones, earthquakes, or strong winds.
- Streamlined Cost and Time Efficiency Thanks to their exceptional insulation, SIPs diminish the need for artificial heating and cooling systems, translating into substantial energy bill savings. Additionally, the prefabrication potential of SIPs off-site reduces on-site construction time and costs.
- Effective Moisture and Mould Management SIPs ensure airtight construction, preventing moisture ingress into the building envelope. This airtight feature minimizes the risk of mould growth and condensation, preserving indoor air quality and promoting overall health.
SIP Panels and the Evolution of New Zealand’s Building Industry A preferred choice for builders aligning with H1 code changes in New Zealand, Structural Insulated Panels offer a trifecta of insulation, energy efficiency, and structural strength. Serving as an ideal building material to curtail energy consumption and carbon emissions, SIPs not only deliver substantial cost savings on energy bills but also act as a preventative measure against moisture and mould issues within homes.


