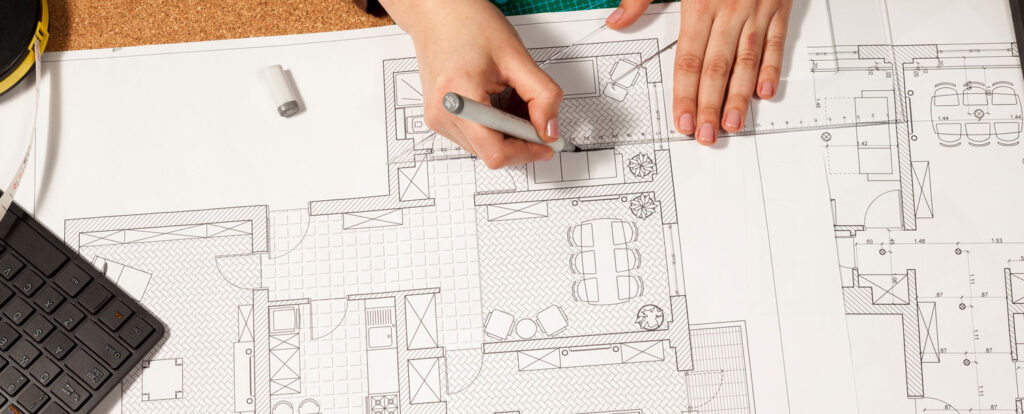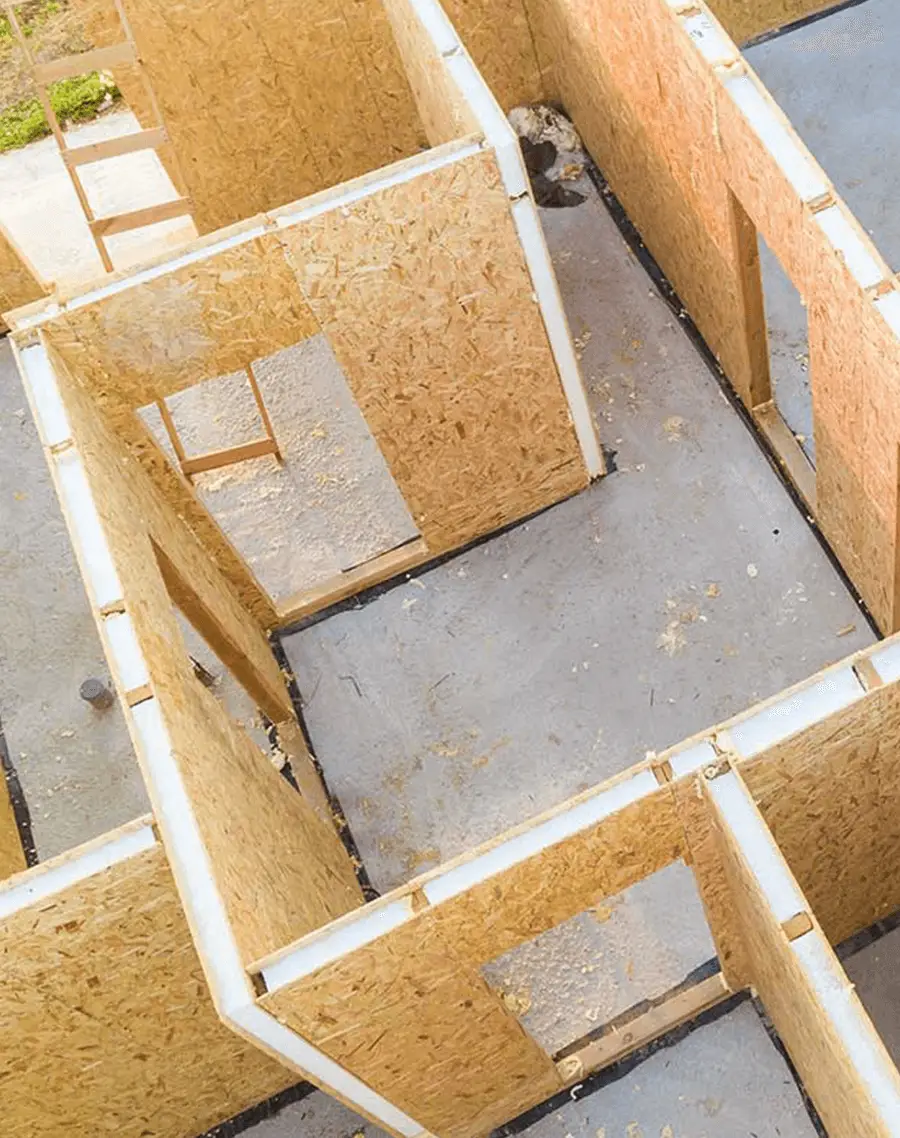As demand grows for warmer, healthier, and more energy-efficient homes, SIP construction in NZ is on the rise. Structural Insulated Panels (SIPs) are becoming a go-to solution for faster, smarter building — but there are still a lot of myths floating around.
If you’re an architect, builder, or developer exploring modern building methods, it’s time to clear up the confusion.
Here are some of the most common SIP myths — and the facts you need to know before your next project.
Here are the most common myths — and the facts behind them.

General Myths
Myth 1: “SIPs are too expensive”
Truth: SIPs save time, reduce waste, and cut energy bills — often balancing or beating traditional framing costs when you factor in labour, delays, and insulation.
Myth 2: “You can’t do custom or architectural designs”
Truth: SIPs can be engineered to suit complex forms — including vaulted ceilings, cantilevers, and multi-level builds.
Myth 3: “Councils won’t approve them”
Truth: SIPpro panels are demonstrate compliance with NZBC. We provide structural engineering data, and building consent support as needed.
Myth 4: “They’re hard to build with”
Truth: Many builders report SIPs are easier than traditional framing once they understand the sequence. Pre-cut panels = less mucking around.
Myth 5: “They’re only for eco homes or Passive House”
Truth: SIPs are ideal for any project where energy efficiency, healthy living and speed matter — whether it’s a standard home, bach, secondary dwelling, or iwi housing.

Technical Questions We Often Get
Q: How do you run services through SIPs?
A: We pre-cut electrical chases in exterior SIP wall panels and the builder provides battened cavities for plumbing on exterior walls. For internal timber framed walls, the usual methods apply. For ceilings, services can be run in the ceiling space. We’ll help you plan the right routes early on.
Q: How are SIPs connected at junctions and corners?
A: SIPpro panels use thermal splines, timber splines and LVL splines, depending on span and load. Our shop drawings and design manual and installation details clearly show how junctions are installed and fixed.
Q: How do they perform for acoustic separation?
A: SIP panels are effective at blocking higher frequency noise, and most homeowners notice the quiet comfort of a SIP home. But intertenancy walls require very high levels of sound reduction best achieved with conventional methods such as acoustic rated plasterboards systems to achieve the required STC ratings.
Q: Can SIPs be used for floor systems?
A: Yes. SIP floor panels are a great solution for timber floor homes, and can be combined with timber subfloor construction such as the Wildboar Ecopile or timber piles. We’ll help assess the right approach for your foundation type.
Q: How do SIPs comply with the new H1 energy efficiency rules?
A: SIPpro panels exceed minimum R-values under the new H1 schedule method. For custom designs, we can supply the relevant R values to support the H1 calculations.
As more builders and designers across New Zealand make the switch, SIPs are no longer a niche option — they’re a smarter way to build. Whether you’re planning a compact secondary dwelling or a large-scale development, SIPpro panels can help you deliver warmer, faster, and more energy efficient results.
Got questions about using SIPs in your next project?
Get in touch with us here — we’re happy to talk through your plans and help you get started.


