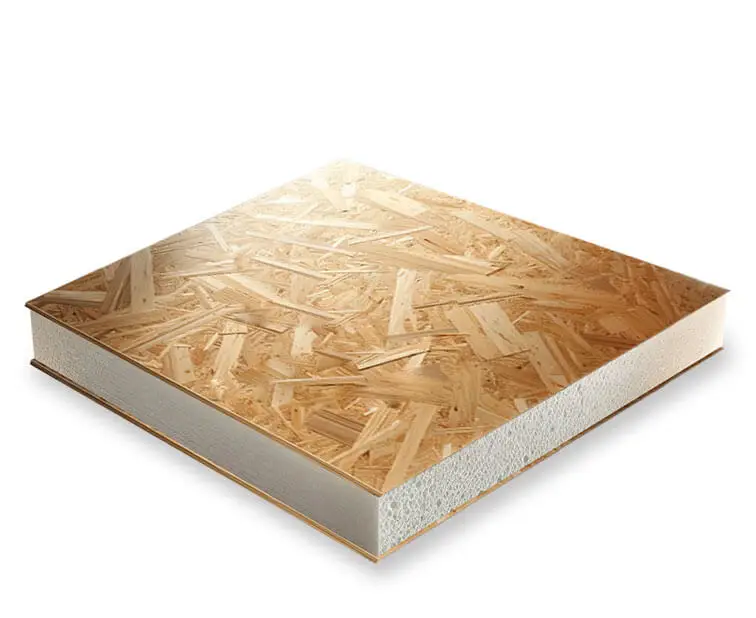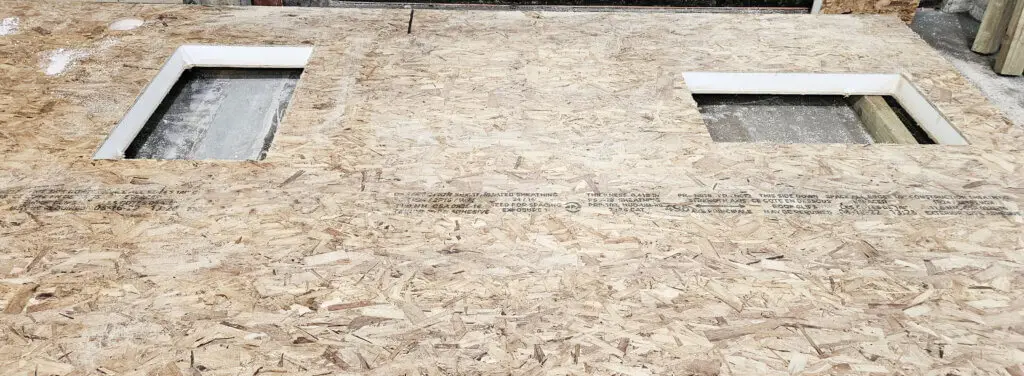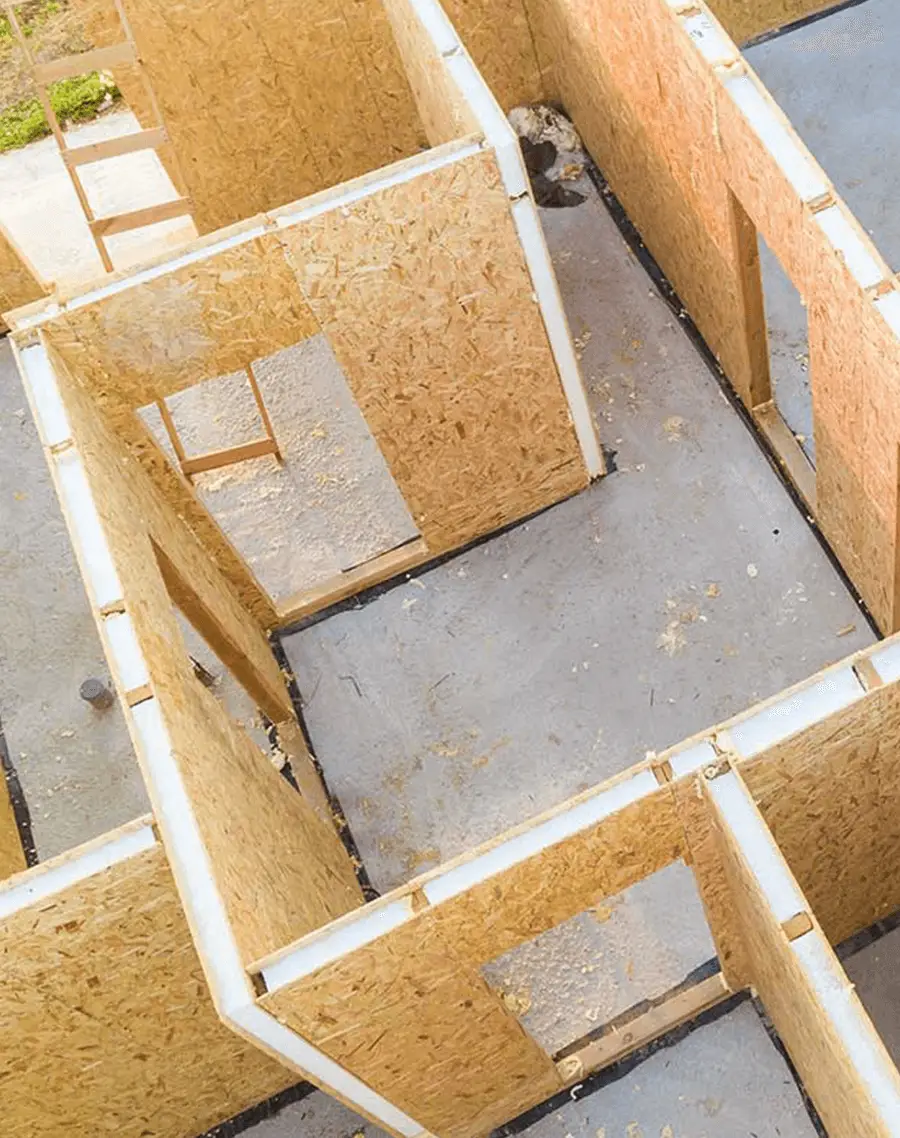Discover the Power of SIPpro Rapid Construction System in Your Next Project: Building Smarter, Faster, and Greener
Our SIP panels are a powerful thermal envelope, massive strength, increased durability, ultimate energy efficiency, airtight, absence of thermal bridging, noise reduction, reduced construction waste, fast installation.
With the benefits of saving money with reduced energy costs, improved health with warmer drier fresher living spaces, improved warmth, peaceful quiet living, peace of mind in wild weather, doing good for the environment and reduces carbon emissions, SIP panels are the future for NZ.

Building With a Difference
SIPpro Rapid Construction System is no ordinary SIP panels building system. Unlike other structural insulated panels, SIPpro is manufactured in big format panels of 7.3 metres long by 2.4m wide in a variety of panel thicknesses to suit customers needs. Whole house floor, wall and roof panels are quickly built in our factory and cut to the size and shape required for your design, with doors and windows cut out on our giant CNC machine. These SIP panels are then delivered to your site and rapidly assembled into position and screwed together to form the high performance envelope of the home.
SIPpro is equally at home on a concrete slab on grade as on a timber sub-floor.
SIPpro Structural Insulation Panel System is available in three packages, SIPpro Blanks, SIPpro Pre-cut SIPpro Ready to Assemble.
SIPpro Blanks – Blank panels are provided to you as a standard size panel for bulk orders. These are not custom cut to a predetermined design. Allowing you to install them as you require. SIPpro Blanks are delivered as 2.44m x 7.32m or 1.22m x 2.44m panels with no cuts or foam rebates or by special agreement.
SIPpro Pre-cut – Pre-Cut package provides you the floor, wall and roof panels cut to the size and shape required for your design. With our efficient shop drawing process, you will be able to review and approve the final cutting sheets for your design before their manufacture. SIPpro Pre-Cut panel package pricing includes the cost of custom cutting of the panels to your design, foam rebates for splines and timber plates. Electrical chases are made to suit your electrical design. All the fixings, foams, adhesive sealant, and airtight tape required for assembly are supplied in the package.
SIPpro ready to assemble – Ready to assemble package provides you the floor, wall and roof panels cut to the size and shape required for your design, with the timber plates around doors, windows, lintels, wall ends and load-bearing timber pre-installed within the panels for fast assembly on site. This is essentially the pre-cut format with the timber installed. Your builder will still install bottom plates, splines, capping plates and your engineer’s structure. All the fixings, foams, adhesive sealant, and airtight tape required for assembly are supplied in the package. Your ready to assemble package arrives on time for installation based on your agreed construction program and ready for your subcontractors. We can even install the wall cladding underlay, tape the openings and fit the cavity battens for you. Its even an option to do the same for the fitting of the roofing underlay and purlins. All done before the panels arrive on site. Saving you time and hassle, leaving you free to focus on installing the joinery, flashings and cladding. While the interior fit-out takes place.
SIP panels building for the future
Builders and Developers value the benefits prefabricated floors, walls and roofs can bring for the rapid installation of housing developments using standardized designs. SIPpro Rapid Construction System is a low carbon emission construction system designed for simple, fast installation of cost-effective, high performance, airtight, energy efficient buildings.

Join the Future of Construction
All construction companies will be transitioning to low carbon construction in the near future. SIPpro Rapid Construction System provides builders, architects, designers and developers a cost effective, low carbon pathway to net zero 2050. Talk to us about how we can help you calculate the embodied carbon in your construction materials required for Building Consent in 2025, while leveraging off our real carbon reductions, Enviromark Gold quality system, all while saving money and time.
Find out more about our SIP panels here: https://sipsolutions.co.nz/sippro/


