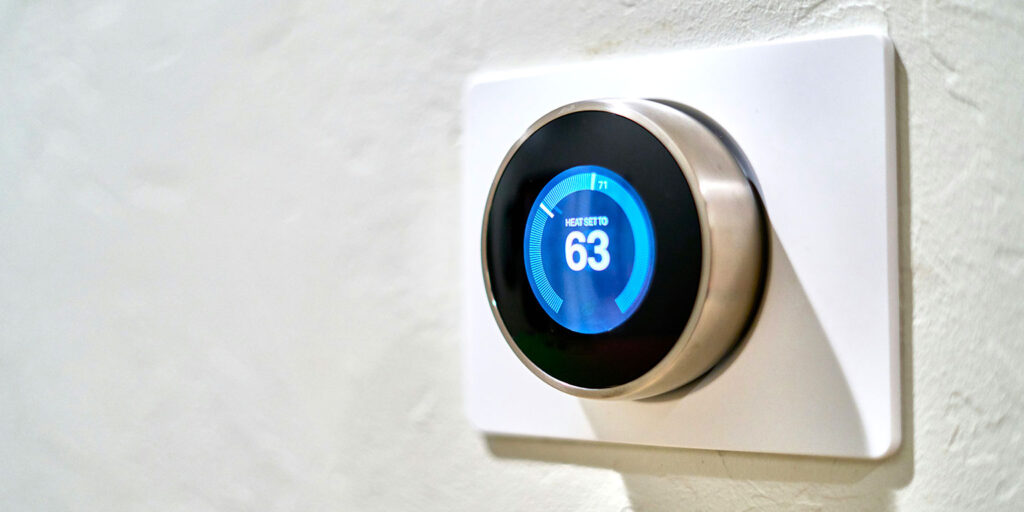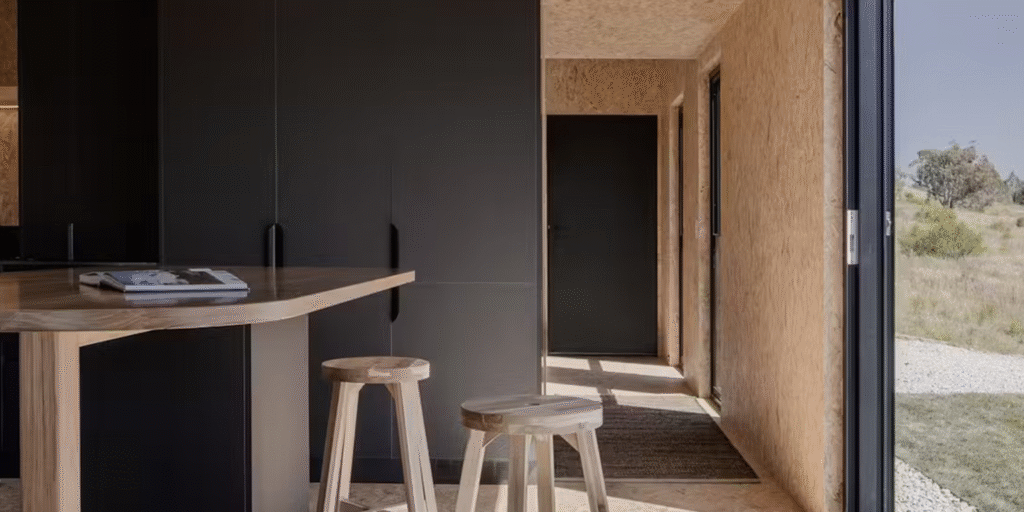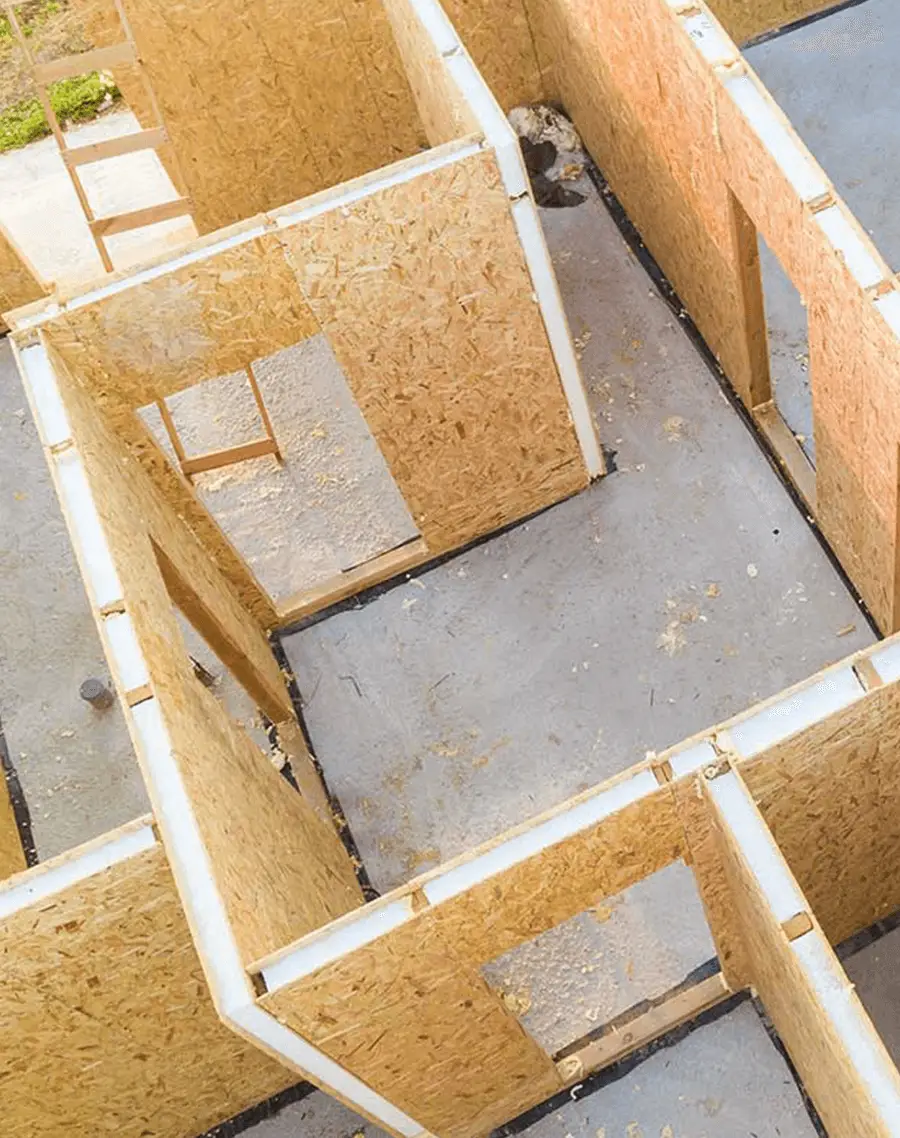Mechanical ventilation ensures healthy, comfortable air all year round.
As New Zealand moves toward more airtight and better-insulated homes -especially those built with SIPs, CLT, or high-performance timber frames -the way we handle indoor air becomes critical. These homes no longer “leak” in the casual way older timber houses did. Without a planned ventilation strategy, heat, moisture, and indoor pollutants build up over time. The result is discomfort, condensation, and sometimes even mould on joinery and window frames.
Mechanical ventilation is no longer a luxury feature. In airtight construction, it is an essential building service that protects both the structure and the occupants.
Ventilation Strategies at a Glance
Strategy | Description | Key Strengths | Main Limitations |
Balanced (HRV / ERV) | Two fans move equal volumes of air in and out, often with heat or energy recovery. | Neutral pressure, energy recovery, filtration, moisture control. | Higher capital cost and requires precise design. |
Positive Pressure (Supply / PPV) | A supply fan pushes fresh air in, forcing stale air out through leakage paths. | Simple, moderate cost, helps control infiltration direction. | No heat recovery, may drive moisture into the envelope. |
Negative Pressure (Exhaust / Depressurised) | An exhaust fan removes air, drawing make-up air through leaks or vents. | Low cost, useful for bathrooms and kitchens. | Unfiltered air entry, potential moisture ingress, pressure imbalance. |

Why Balanced Ventilation Usually Wins for Airtight Homes
Neutral pressure protects the envelope
Balanced systems maintain internal air pressure close to outdoor levels. This prevents humid indoor air being pushed into wall cavities and avoids moisture migration or condensation within the structure.
Energy recovery reduces running costs
By transferring heat (and in some cases moisture) from exhaust to supply air, HRVs and ERVs lower heating and cooling loads. In a temperate maritime climate like much of New Zealand, this stabilises indoor temperatures and humidity year-round.
Cleaner, healthier air
Filtered intake air reduces pollen, dust, and outdoor pollutants -important in airtight homes where windows are often kept closed for temperature control.
Better moisture balance
Daily activities such as cooking, showers, and even breathing release significant moisture. Balanced systems manage humidity to prevent condensation on glazing and joinery, maintaining both occupant health and material longevity.
Alignment with performance standards
Most international high-performance standards, including Passive House and PHIUS, require or strongly recommend balanced mechanical ventilation with heat or energy recovery.

MHRV or ERV? Choosing the Right System
When Positive or Negative Systems Still Have a Role
Positive-pressure supply can help manage infiltration paths in older or moderately airtight buildings and provide filtered fresh air where full MHRV integration isn’t feasible. However, it carries a thermal penalty and requires careful control of intake humidity.
Negative-pressure exhaust remains common for local extraction in bathrooms and kitchens. It should be viewed as supplementary, not as the main whole-house strategy in airtight construction.
Design Considerations for Architects and Builders
- Early integration: Plan duct routes, service cavities, and intake/exhaust points during design to maintain airtightness.
- Sizing and balancing: Accurate flow rates are essential; poor sizing compromises comfort and efficiency.
- Air distribution: Supply to living and sleeping spaces, extract from wet areas. Avoid leaky HVAC ductwork for ventilation air.
- Defrost control: In colder regions, ensure HRV/ERV cores have frost protection or bypass modes.
- Maintenance access: Allow for easy cleaning and filter replacement to preserve long-term performance.
System control: Integrate sensors for humidity, CO₂, and occupancy to adjust ventilation rates as needed.
Why It Matters for New Zealand Homes
Even in new homes with central heating or heat pumps, poor ventilation can still lead to condensation and mould. This is especially true for SIP and airtight timber construction, where moisture has nowhere to escape passively. Balanced mechanical ventilation protects the building envelope, extends material life, and ensures consistently healthy indoor conditions.
Note: A heat-transfer system (which simply moves warm air between rooms) is not the same as a mechanical ventilation system. In a well-designed SIP home, you typically won’t need a transfer system because every room maintains an even temperature through the airtight, well-insulated envelope and balanced ventilation design.
Key Takeaways
✅ Mechanical ventilation is a core building system in airtight homes, not an optional add-on.
✅ Balanced MHRV systems deliver the most stable, efficient results for New Zealand’s climate.
✅ Early coordination between architect, builder, and ventilation designer is essential.
✅ Educating clients about controlled ventilation helps align expectations with real-world performance.


