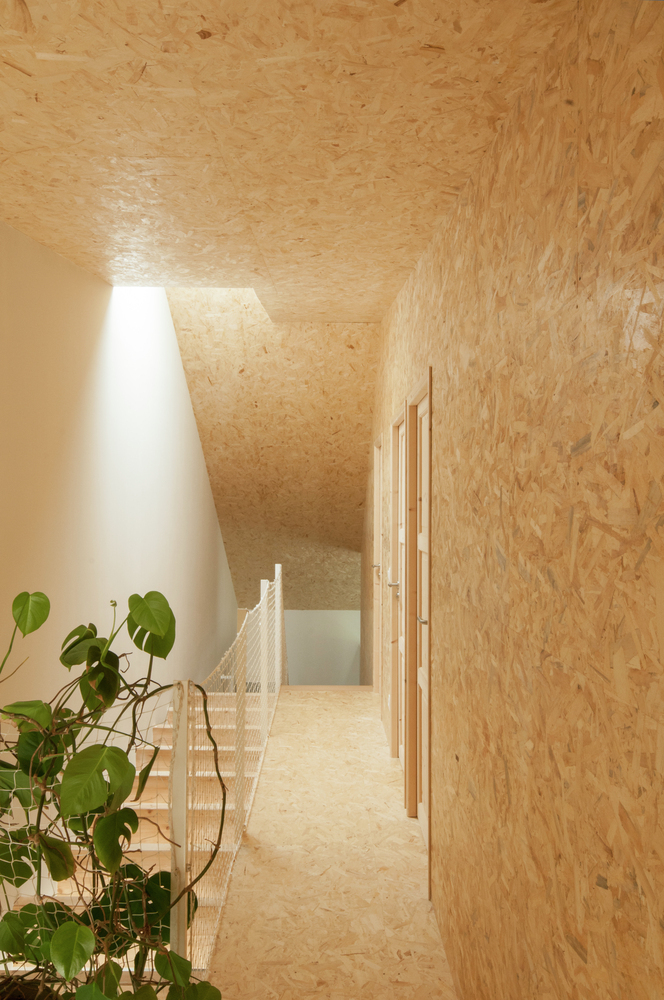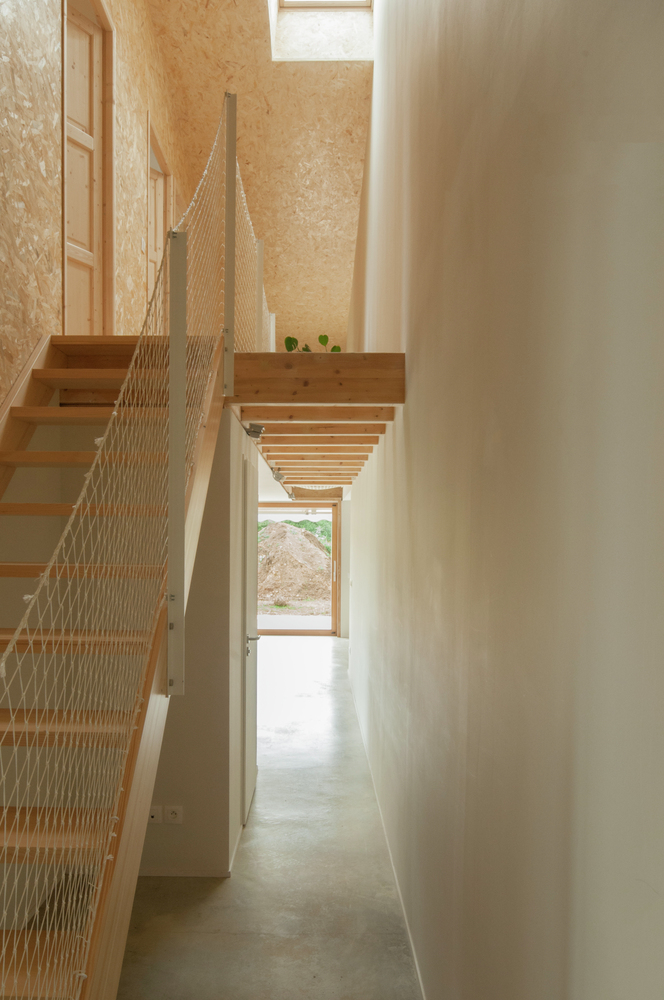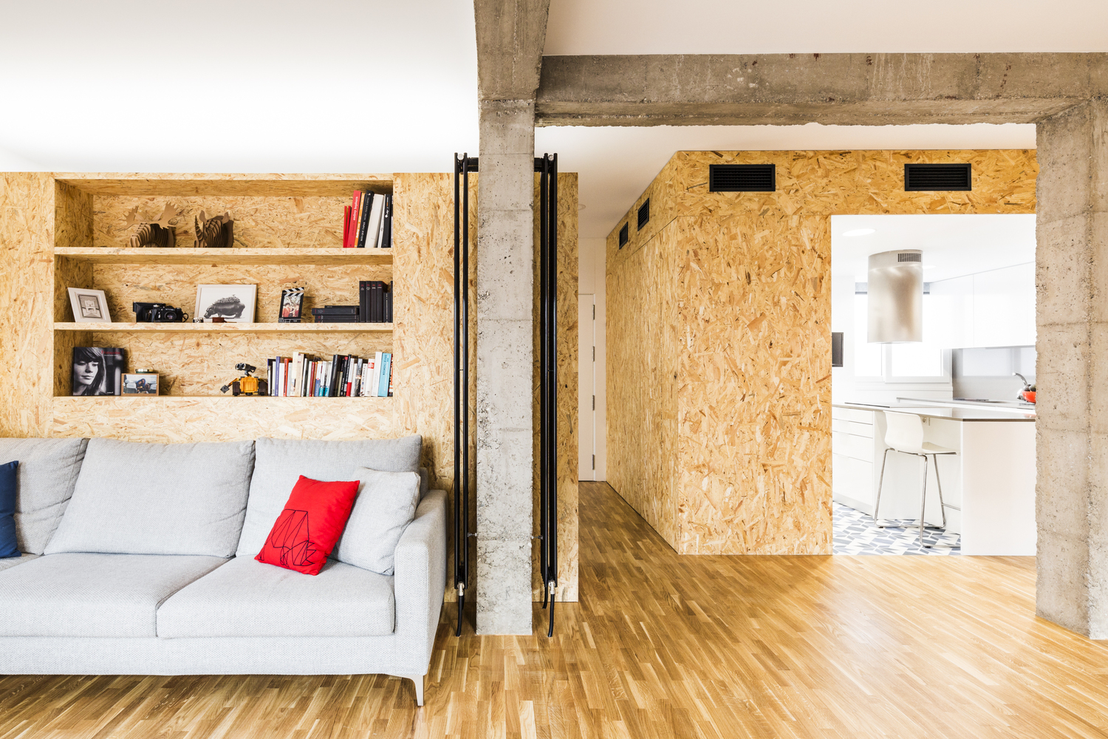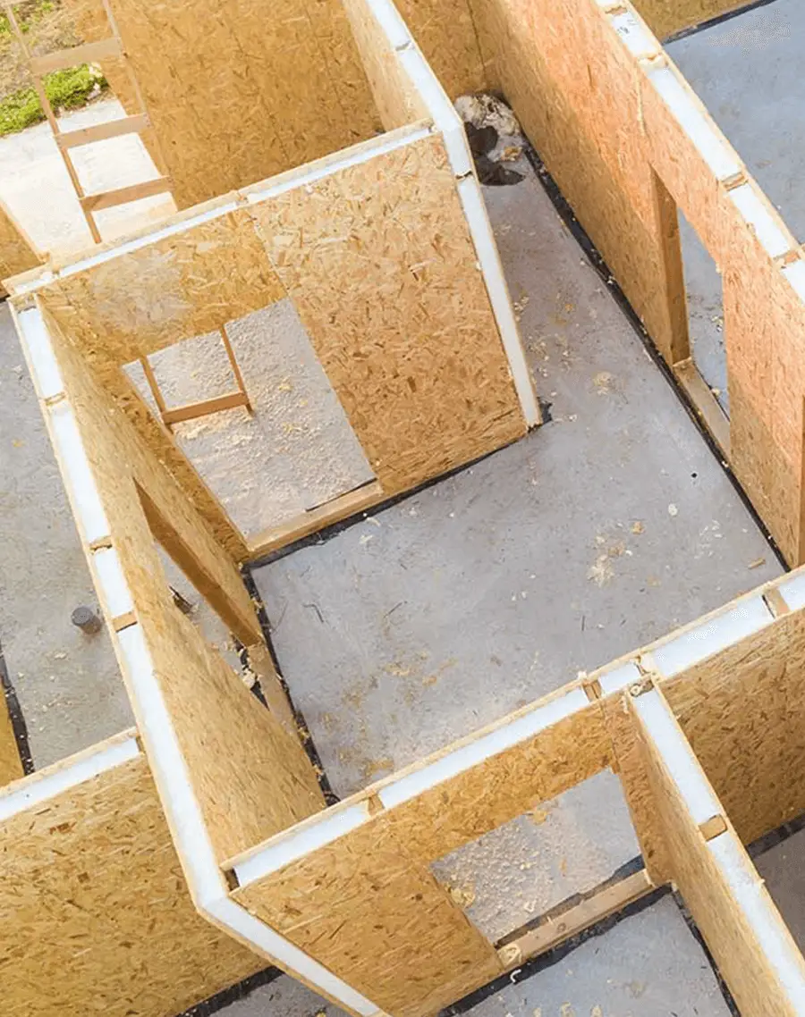From Covering Up to Showing Off: Rethinking SIP + OSB Interiors in New Zealand
In New Zealand, the standard practice when building with SIPs (structural insulated panels) has been pretty straightforward: put the panels up, then cover them with plasterboard or another finishing layer. It’s tidy, it’s familiar, and it feels like the “done thing.”
But overseas, a different story is unfolding. Architects in Europe and beyond are starting to celebrate SIP linings — often OSB (Oriented Strand Board) — instead of hiding them. The same material we usually think of as structural sheathing or bracing is now being used as a visible interior finish, giving homes texture, warmth, and character.
Why rethink the norm?
Material honesty
OSB has a natural pattern and tone that gives spaces a raw, tactile quality. Instead of every wall looking the same, you get surfaces that feel crafted and real.
Cost and time savings
Leaving panels exposed, or finishing them with a clear seal or paint, reduces the need for extra linings and labour. That’s a win in both residential and modular builds.
Design versatility
From feature walls to entire ceilings, OSB can be varnished, left raw, or painted to soften its look. Paired with white walls, it reads as Scandinavian calm; with steel and concrete, it shifts to industrial.
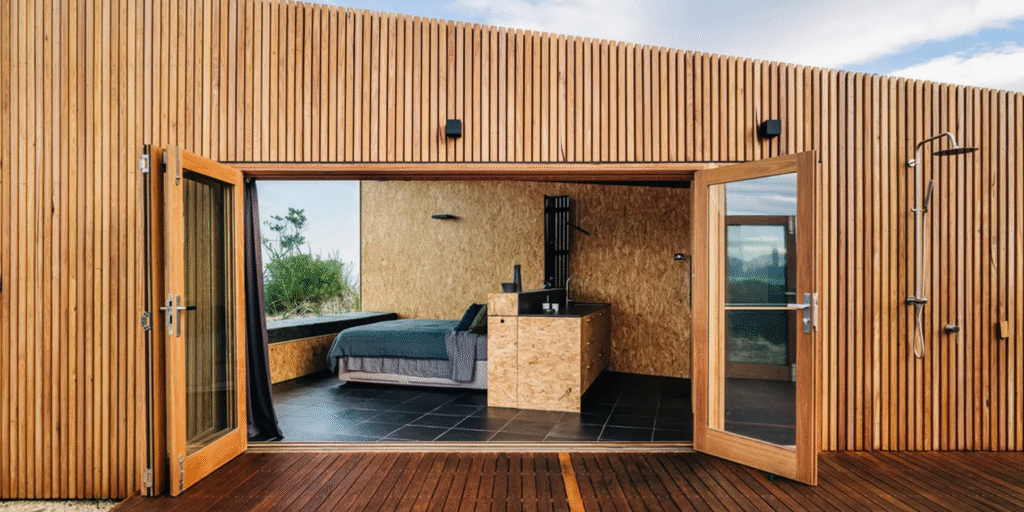
What we’re seeing overseas
Feature walls
Instead of adding a painted GIB wall, OSB panels are left exposed in living rooms and bedrooms to create texture and warmth.
Ceiling linings
OSB on the ceiling creates a continuous wrap of material that feels immersive and highlights the geometry of the panels.
Painted panels
In some projects, OSB is painted in bold or neutral tones — the chip texture still visible beneath — turning what could be a plain surface into something layered and subtle.
Joinery and built-ins
Shelving, cabinetry, and partitions built from OSB tie seamlessly into the structure, making interiors feel integrated and purposeful.
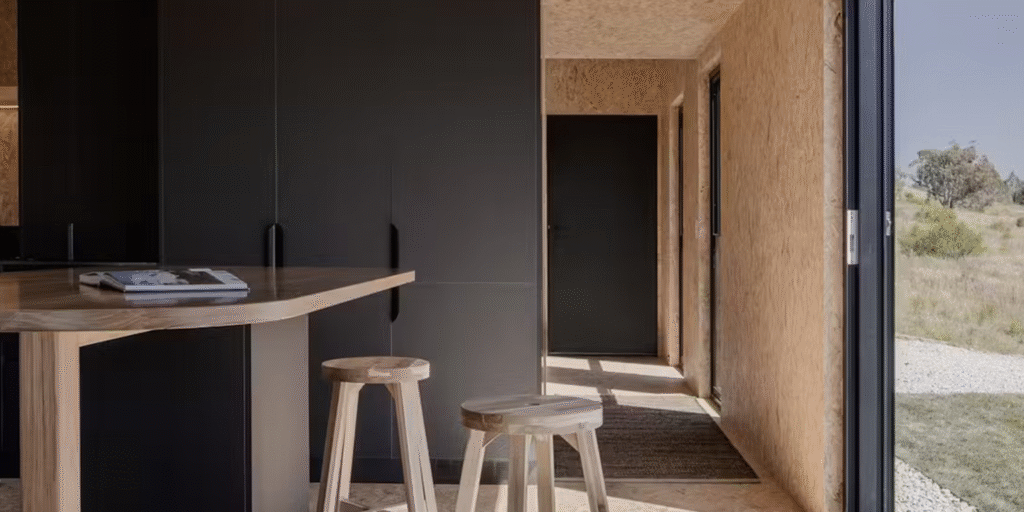
Opportunities for New Zealand projects
For architects here, this opens the door to fresh design conversations:
- Not everything needs to be plasterboard. Exposing SIP skins in selected areas can create striking interiors that tell the story of how the building is made.
- Feature walls as cost-savers. Instead of adding layers, let the structure itself become the design.
- Paint as a tool. Painted OSB panels keep the practicality of SIP construction while adding colour flexibility — you can mute the pattern or lean into it.
A chance to lead. As SIP adoption grows in NZ, early adopters who showcase the material in visible ways can set new expectations for what high-performance homes look like inside.
Projects that celebrate OSB
Petit Bayle House, Tarn-et-Garonne, France
Petit Bayle House, designed by Vicky Thornton in collaboration with Jef Smith of MELD Architecture. Interior walls and ceilings lined in OSB, with a mix of painted and exposed finishes.
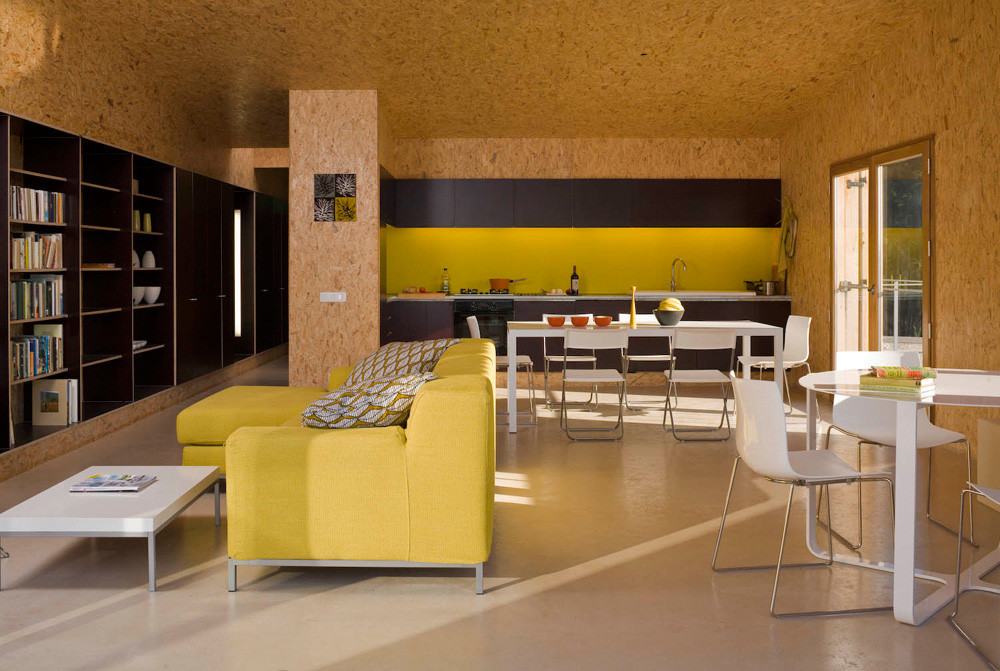

House Husarö, Sweden
House Husarö, designed by Tham & Videgård Arkitekter. Upper-level walls and ceilings clad in structural OSB panels to echo the surrounding forest
Triangle House, Norway
Triangle House, designed by JVA. Interior walls and ceilings finished in OSB, contrasting with timber cladding on the exterior.
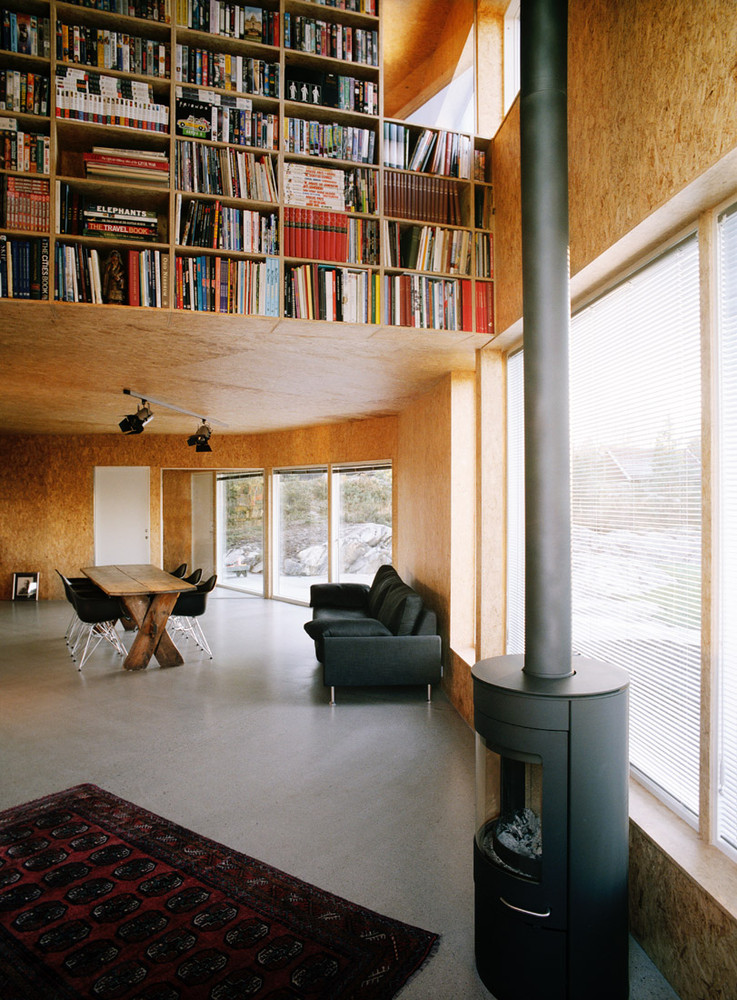
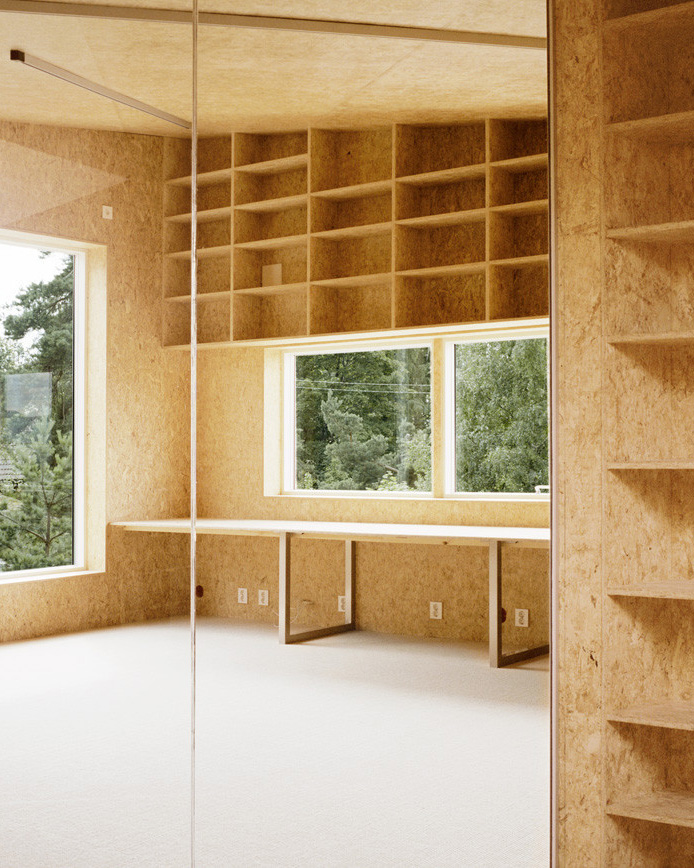
Cadam Apartment Renovation, Spain
Cadam Apartment Renovation, designed by DTR_studio arquitectos. Recycled OSB boards used in the finishes to complement the modern industrial aesthetic

