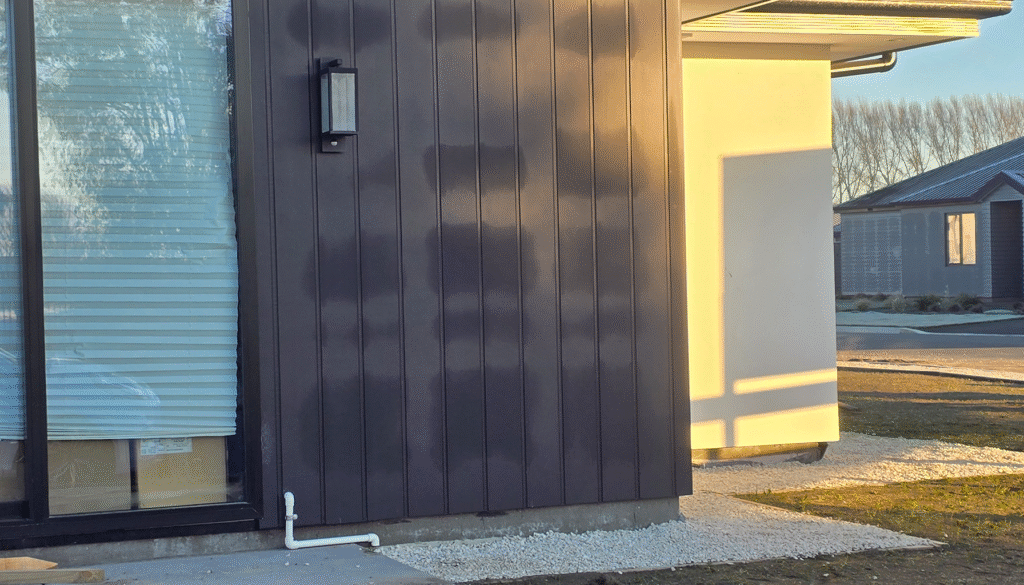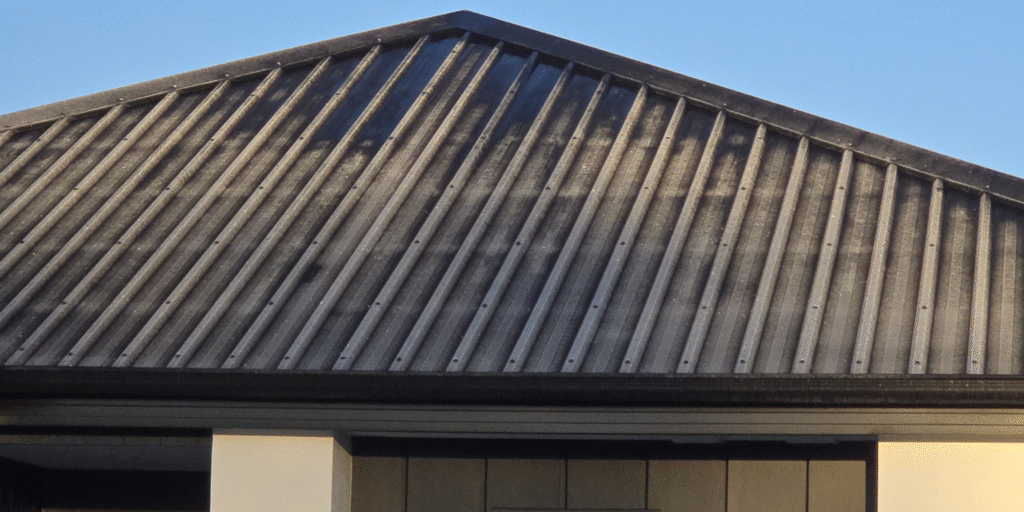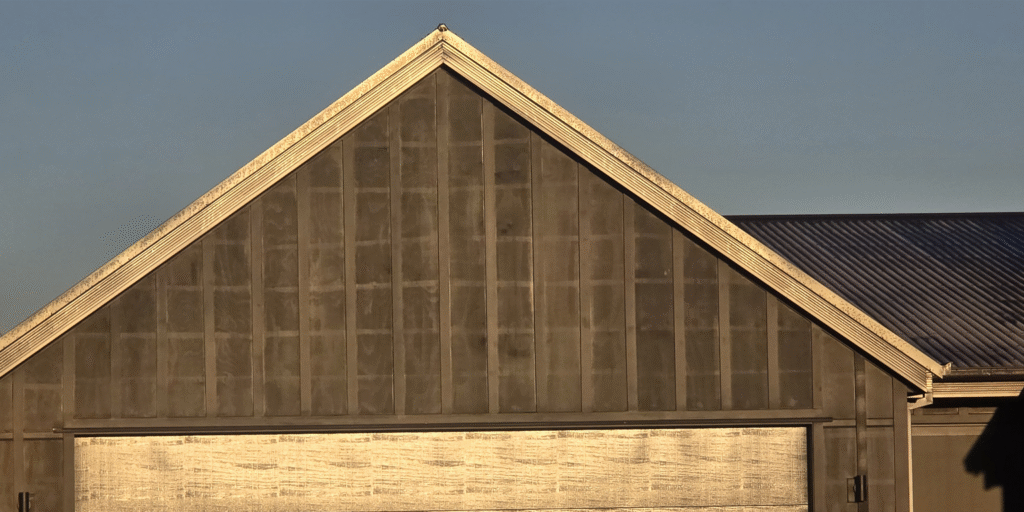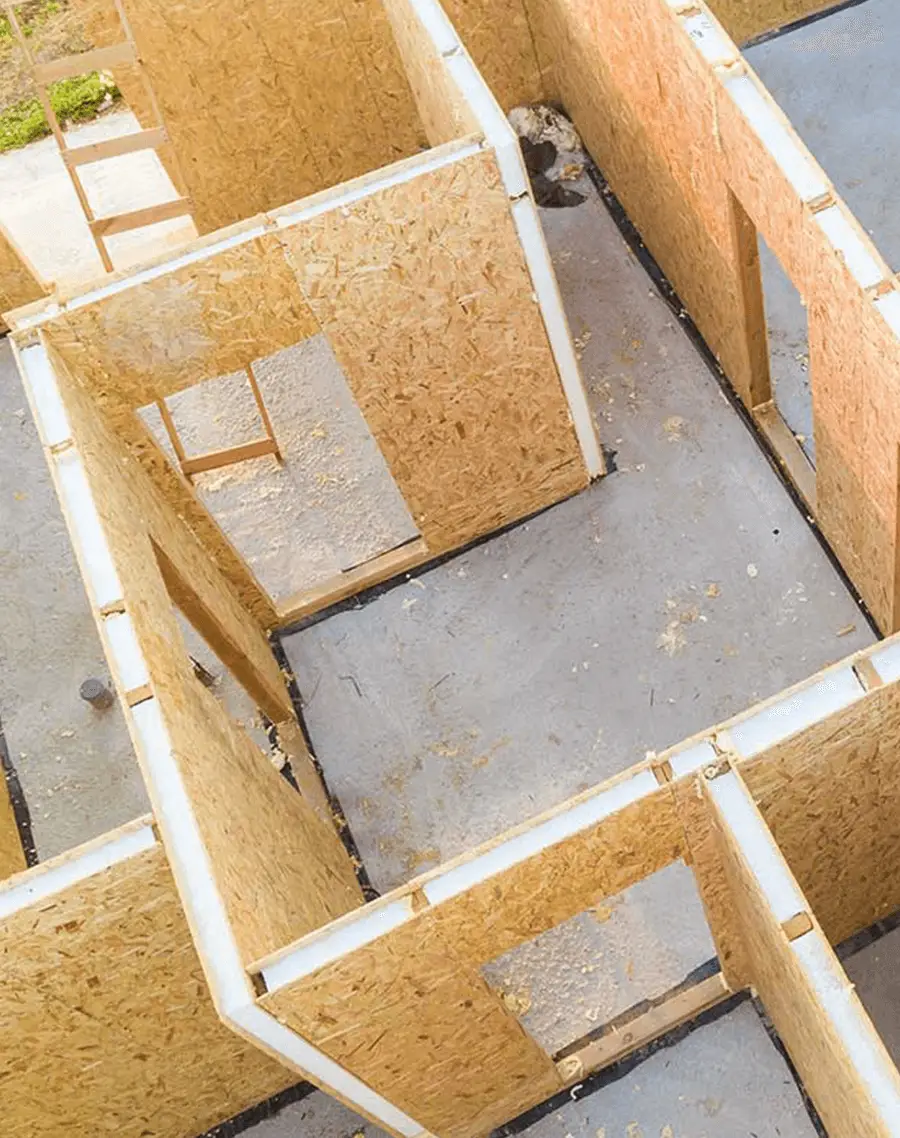We recently saw a brand new home on a cold morning where you could see the frame through the cladding. The warmer stripes lined up with the studs. That is heat moving through the structure. It is a clear example of thermal bridging and a reminder that many code compliant homes can still feel uneven and damp in parts.

What thermal bridging is
Insulation works best when it is continuous. Any time a higher conductivity material crosses the insulation layer, heat takes that path. In timber framed walls the studs, plates and lintels form repeating bridges. Junctions like corners, roof to wall and slab edges add more. The result is a lower effective R value than the product label suggests.
Why code compliant homes still show it
Meeting the code is not the same as closing every bridge. Typical framing ratios leave a lot of wood inside the wall area. Each piece bypasses the insulation. On cold mornings you can see the pattern on the exterior. Inside, those bridges create cooler surfaces that can start a condensation cycle, even in new houses.

How condensation follows
Warm indoor air holds moisture. When that air touches a cooler surface near a bridge, the surface can approach the dew point and moisture forms. You see it as damp patches, streaks at studs, or mould at junctions. Over time that can damage finishes and reduce indoor air quality.
Timber framing vs SIP panels. The key differences
- Continuity of insulation
Timber walls rely on cavity insulation between studs. SIP panels place solid insulation inside structural skins so the insulation of the wall is more continuous. Fewer easy paths for heat to escape.
- Effective R value
With SIPs the delivered performance tracks much closer to design because the panel area is not striped by studs.
- Airtightness
SIP systems are simpler to make airtight at the panel interior. Better control of air movement means fewer drafts and less moisture moving into cold zones.
- Build consistency
Factory made panels reduce on site variability. Details repeat well from job to job.
Homes built with SIPpro use structural insulated panels to keep the insulation unbroken across larger areas. Pair that with good window, roof and slab connections and you lift comfort with the same heating input.

Details that matter on any build
- Continue that insulation layer across openings, roof, floor edges and underside.
- Right size framing where you still use it to reduce unnecessary timber
- Use designed mechanical ventilation with heat recovery and good airtightness to manage moisture.
- Choose windows with care and install them so the insulation meets the frame
Where SIPpro fits in NZ
SIP panels are not the only path to better performance, but they make the core strategy simple. Larger areas of continuous insulation, fewer bridges, better airtightness and a predictable result.
Clients search for SIPs NZ or SIP panels NZ because they want warmer, drier homes.
The SIPS Approach closes the gap between theory and lived comfort.

Next steps
- Ask for our one page guide that explains thermal bridging for clients in plain language
- Send us your wall section and junction details. We will mark likely bridges and share a simple SIPpro detail set, contact here.
- Visit our showhome and feel the difference on a cold morning
Find out more about our how our panels compare: SIP Panels Cost vs. Traditional Building in New Zealand


