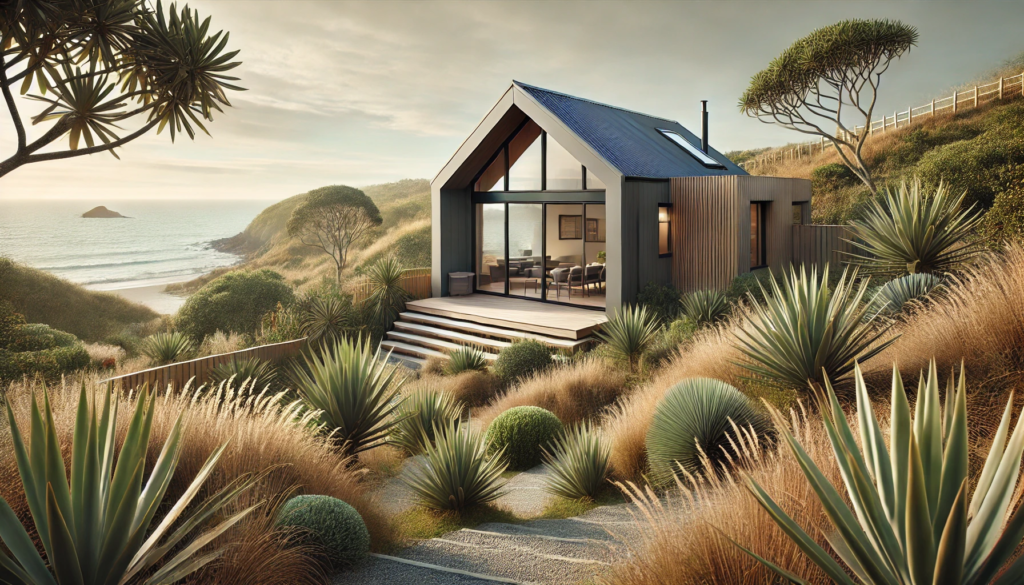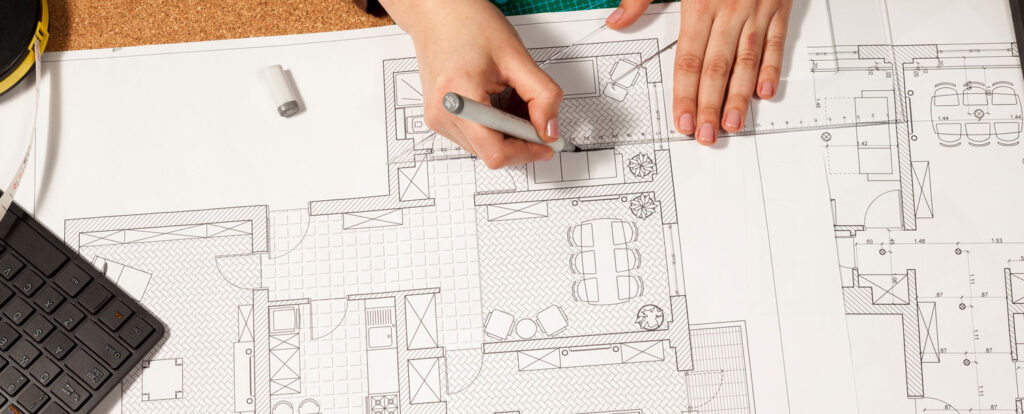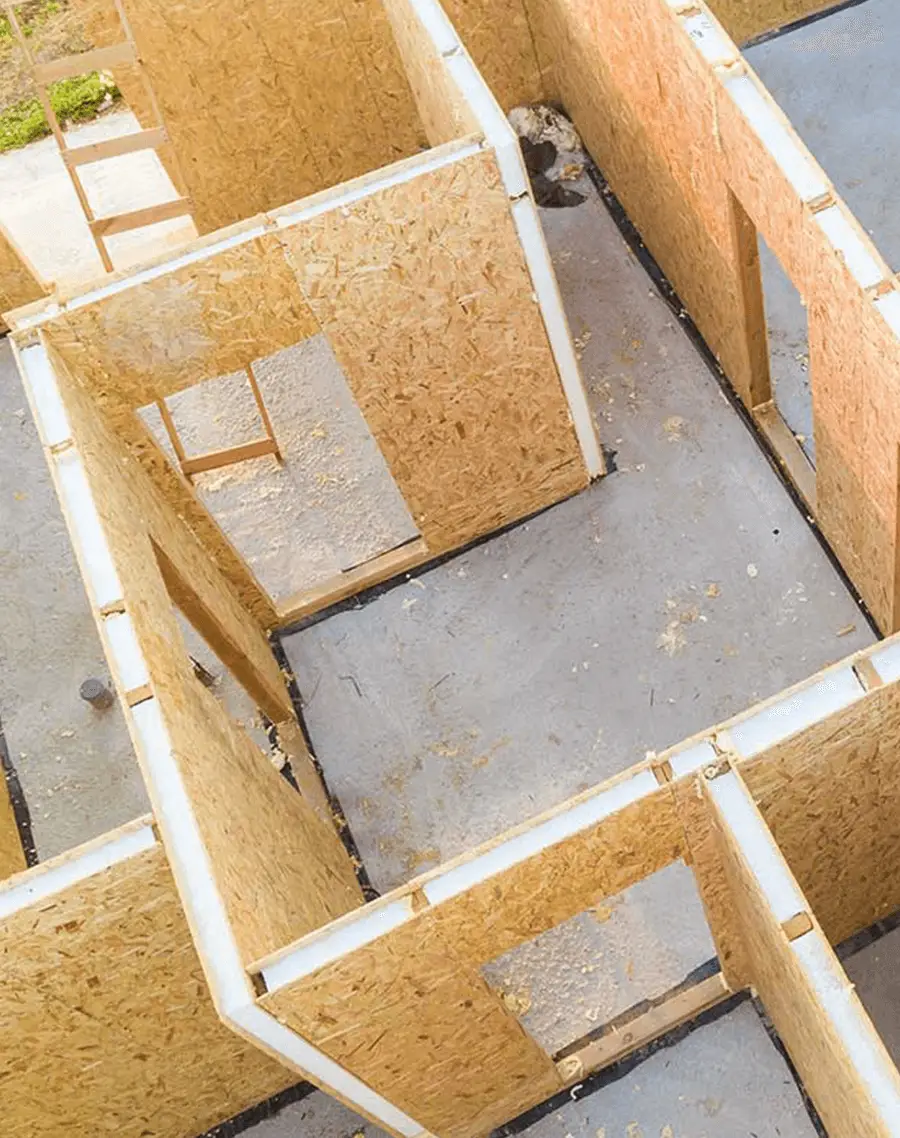The passive house standard is an internationally recognized building method focused on creating ultra-low energy buildings that maintain high levels of comfort, efficiency, and sustainability. While passive houses have grown in popularity worldwide, they are still relatively rare in New Zealand. In this article, we explore the key principles of passive house design, the challenges faced when implementing them in NZ, and how SIPpro from SIPSolutions can help address these issues, all while reducing costs through smart design choices.

What is a Passive House?
A passive house is a highly energy-efficient building that requires minimal energy for heating or cooling. The main design principles are:
- Super insulation to minimize heat loss
- Airtightness to ensure energy is not wasted on drafts
- High-performance windows to reduce heat loss while maximizing solar gain
- Mechanical ventilation with heat recovery (HRV) to maintain fresh air while recovering heat from outgoing air
The result is a building that stays comfortable year-round without reliance on conventional heating and cooling systems, thus reducing overall energy consumption by up to 90% compared to conventional buildings.
Why Are Passive Houses Not Common in New Zealand?
Although the passive house concept is becoming more popular globally, it faces some barriers in New Zealand:
- Climate Considerations: New Zealand’s diverse climate ranges from mild coastal areas to cold alpine regions. This variability can make it challenging to design homes that work well across all environments. For instance, northern areas might need more cooling, while southern regions may require more heating. Achieving the correct balance for each unique climate zone is a key design challenge.
- Building Codes: New Zealand’s current building codes do not specifically require passive house standards, so many builders and architects rely on traditional methods that do not meet passive house performance. While NZ’s building standards have improved, especially in terms of insulation, there’s still room for improvement to meet the exacting standards of passive house certification.
- Costs: One of the biggest deterrents to adopting passive house principles is the perceived high upfront cost. There is an assumption that using triple-glazed windows, super-insulation, and airtight building materials will lead to significant increases in construction costs.
Overcoming Passive House Challenges with SIPpro Panels
SIPpro panels from SIPSolutions provide a practical and cost-effective solution to many of the challenges faced by architects and builders when designing passive houses in New Zealand.

1. Super Insulation Made Simple
The key to a passive house is superior insulation. SIPpro panels are designed to offer high thermal resistance, achieving R-values significantly higher than traditional timber framing. SIPs are made from a foam core sandwiched between two strong facings, usually oriented strand board (OSB), which provides continuous insulation without thermal bridges. This continuous insulation layer is crucial for preventing heat loss through gaps in the building envelope, something that can be difficult to achieve with traditional framing methods.
In New Zealand, using SIPpro for walls, roofs, and floors can help builders meet the rigorous thermal insulation standards required for passive house certification without needing additional materials or complex systems. This can lead to faster construction times and reduced labor costs, which can offset some of the initial material costs.
2. Airtightness and Sealing
In passive house design, airtightness is a crucial principle, as even small gaps in the envelope can result in significant energy losses. SIPpro panels offer excellent airtightness, as their prefabricated, precision-engineered joints minimize air leakage. This feature makes it easier to meet the stringent airtightness requirements of passive house certification, ensuring energy is not wasted through drafty walls or roofs.
In addition, SIPpro’s airtight properties simplify the need for other complex sealing systems that might be required with traditional framing, reducing both material and labor costs.
3. Optimizing Solar Gain
New Zealand’s climate varies, and optimizing solar gain is essential to creating a comfortable, energy-efficient home. SIPpro panels, when combined with well-designed shading strategies and high-performance windows, can help balance the benefits of solar heat gain in winter while minimizing overheating in summer.
Architects can take advantage of SIPpro’s flexibility in design to maximize glazing on north-facing walls (in the southern hemisphere) and carefully position windows to reduce the need for mechanical heating. Overhangs, awnings, and shading devices can further control solar exposure, ensuring the home remains comfortable throughout the seasons without excessive reliance on mechanical systems.
4. Reducing Costs with Smart Design
While the initial cost of building a passive house may appear high, smart design strategies can significantly reduce costs without compromising energy performance. Some ways to lower the cost of passive house construction in New Zealand include:
- Optimizing the building form: A compact design with a simple, square or rectangular shape reduces surface area, which in turn minimizes heat loss and lowers material costs.
- Minimizing glazing: While maximizing solar gain is essential, excessive glazing, particularly on the sides of the building not facing the sun, can increase costs and reduce energy efficiency. Focusing on smaller, high-performance windows in strategic locations can provide optimal performance at a lower cost.
- Utilizing prefabricated panels: SIPpro panels are prefabricated off-site, ensuring quick and precise installation. This reduces labor costs on-site and decreases construction time, which can lower overall costs.
- Using locally-sourced materials: New Zealand’s growing focus on sustainability has led to an increase in locally sourced, eco-friendly materials. By choosing locally produced SIPs, builders can save on transportation costs and support the local economy.
5. Addressing NZ-Specific Challenges
New Zealand’s climate, while diverse, can be managed effectively with passive house principles. For example, in warmer coastal regions, careful shading, high ceilings, and natural ventilation can reduce the need for mechanical cooling. In cooler, alpine regions, SIPpro’s insulation properties help maintain warmth, significantly reducing heating demand. Combining SIPpro with local knowledge of NZ’s climate and using effective design techniques can result in a cost-effective and sustainable solution.

Conclusion: Building Smarter with SIPpro
Passive house design is not just about reducing energy bills; it’s about creating homes that are comfortable, sustainable, and resilient. While there are challenges to implementing passive house standards in New Zealand, using high-performance materials like SIPpro from SIPSolutions can make the process more achievable and cost-effective.
Through smart design choices and the use of advanced materials like SIPpro, architects and builders can overcome the barriers to passive house construction, reducing both the environmental impact and long-term operating costs of homes. As New Zealand moves toward more sustainable construction practices, passive houses will play a vital role in the future of residential building.
By incorporating SIPpro panels into your next project, you’re not only choosing an energy-efficient and sustainable building material but also future-proofing your designs for a greener, more comfortable tomorrow.
Find out more about our how our panels compare: SIP Panels Cost vs. Traditional Building in New Zealand


